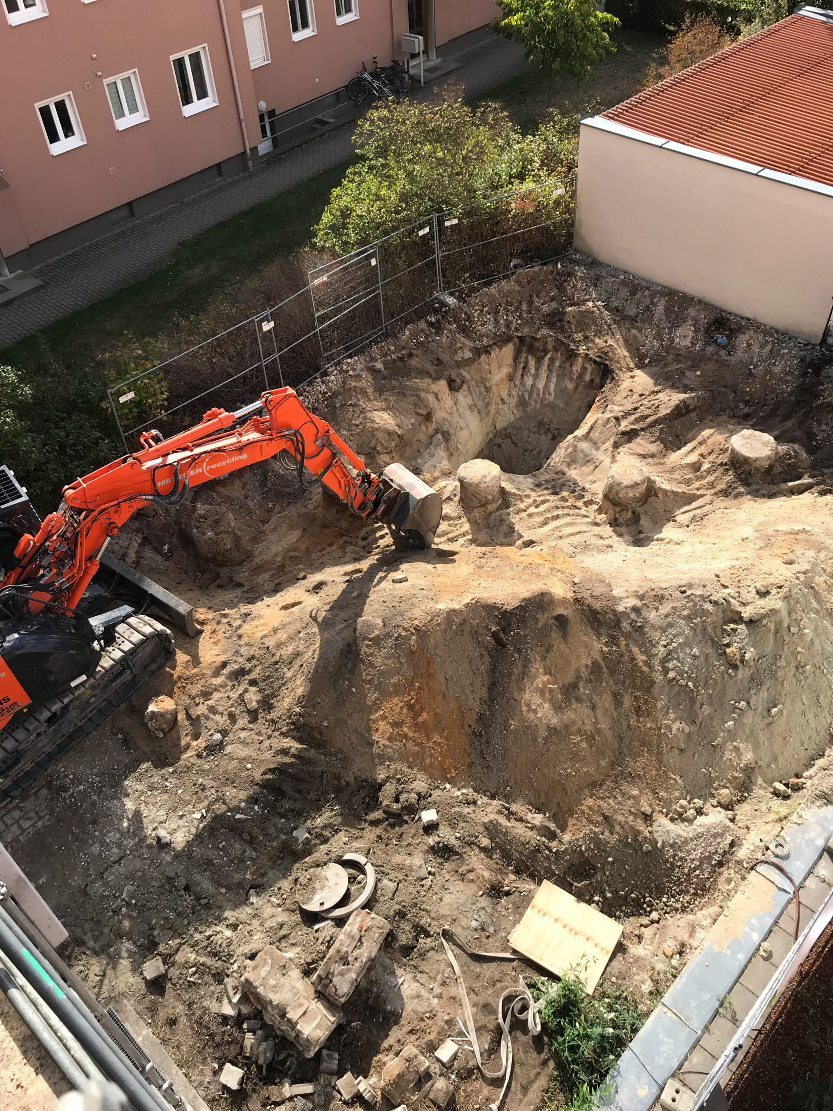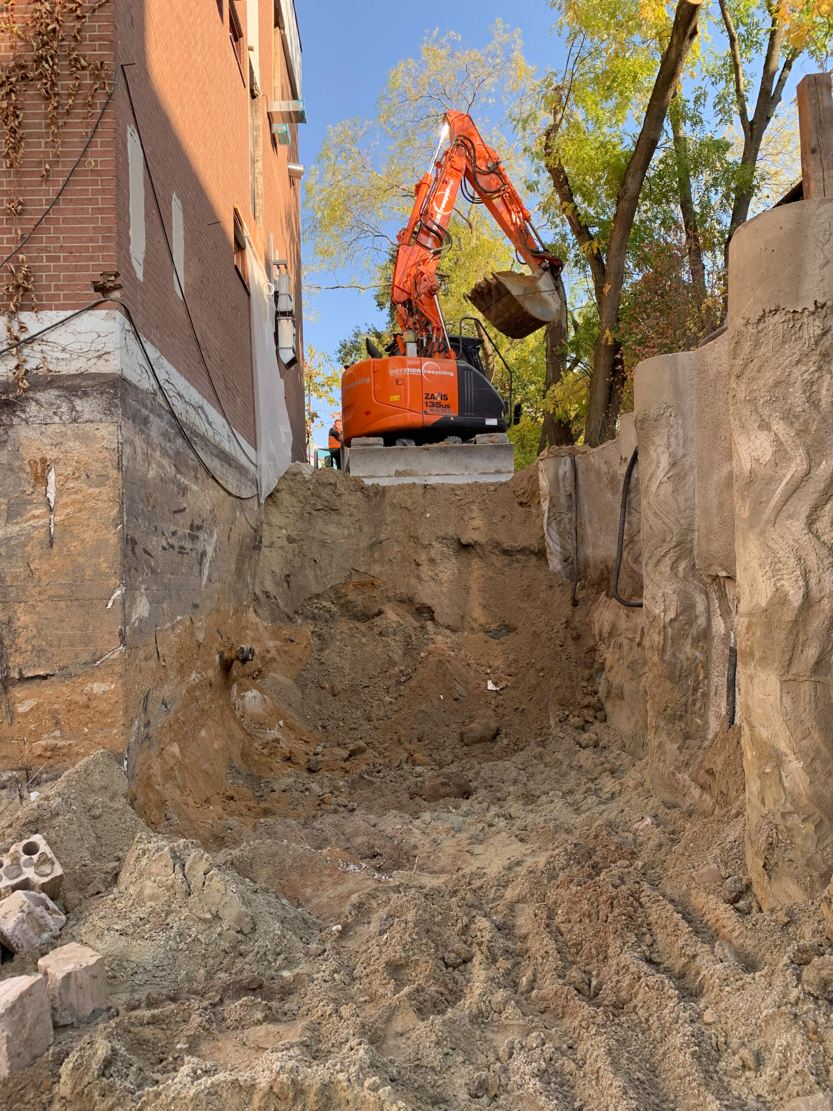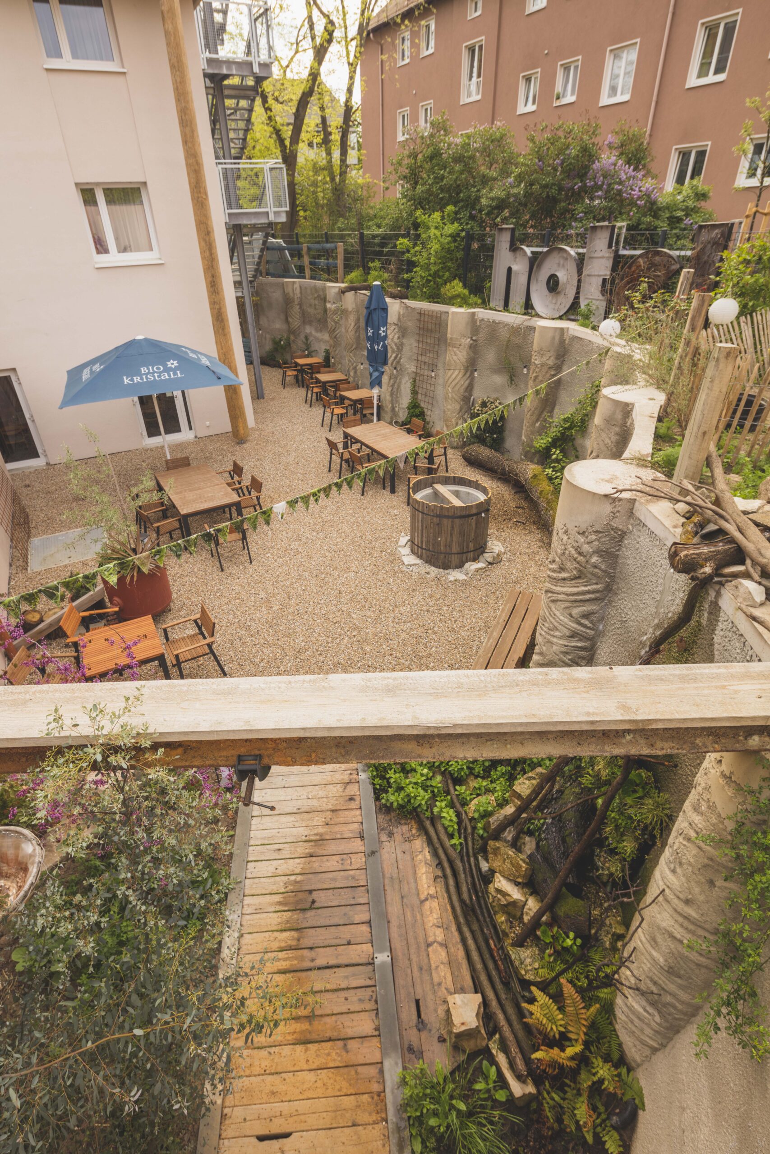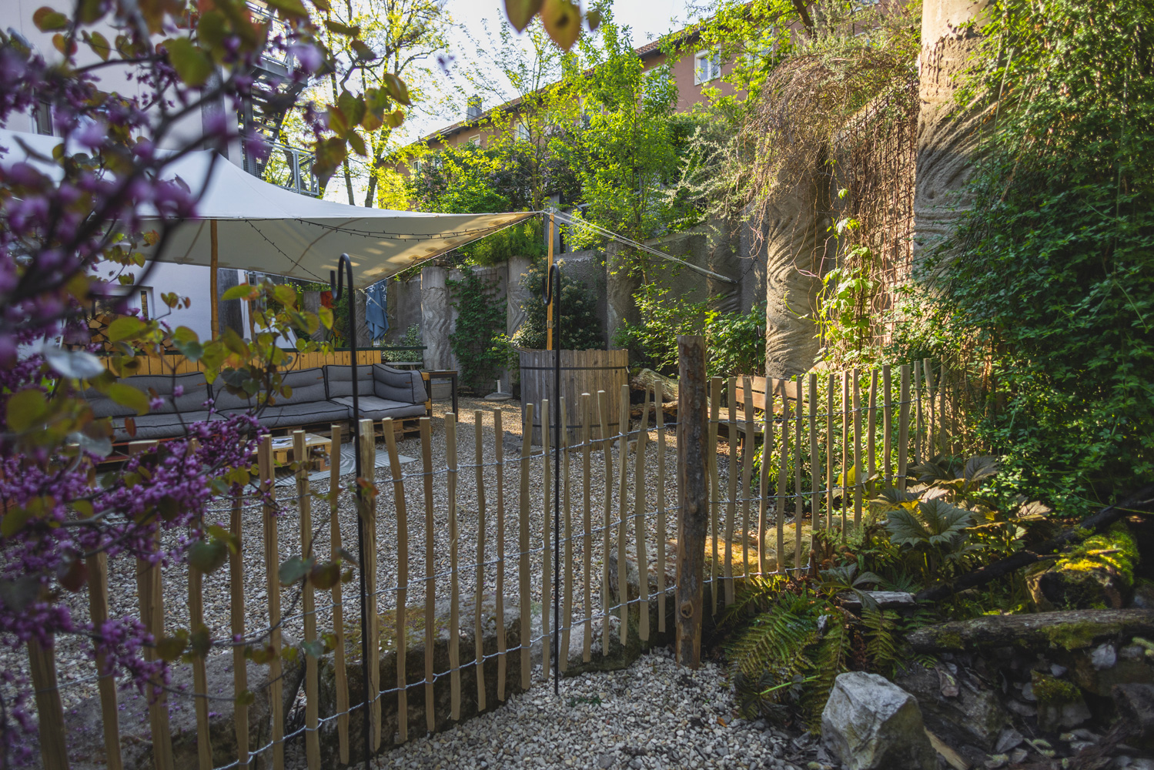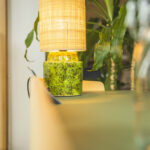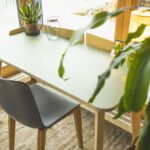The recycling courtyard
The hotel building had to be excavated for insulation and renovation. This gave rise to the idea of having the house excavated in order to create a new outdoor area for guests. Old building materials were used for this, such as the former roof truss as a bridge and old boilers as design elements. In addition, a natural garden design with native plants, groundwater wells and a waterfall was carried out.
The following recycling elements can be found in the inner courtyard:
- Bridge made from former roof beams and steel girders
- former boiler as a plant container
- discarded trellis as a climbing aid for the plants
- Roof beams as decorative elements
- Steel girder as a mount for a swing
Implementation period: 09.2018 – 06.2020
Partner:
A. Anders landscape architect
corporate architects
Fa. Baumgartl Landschaftsbau
Fa. Heinlein
SDGs: 11,12,15
